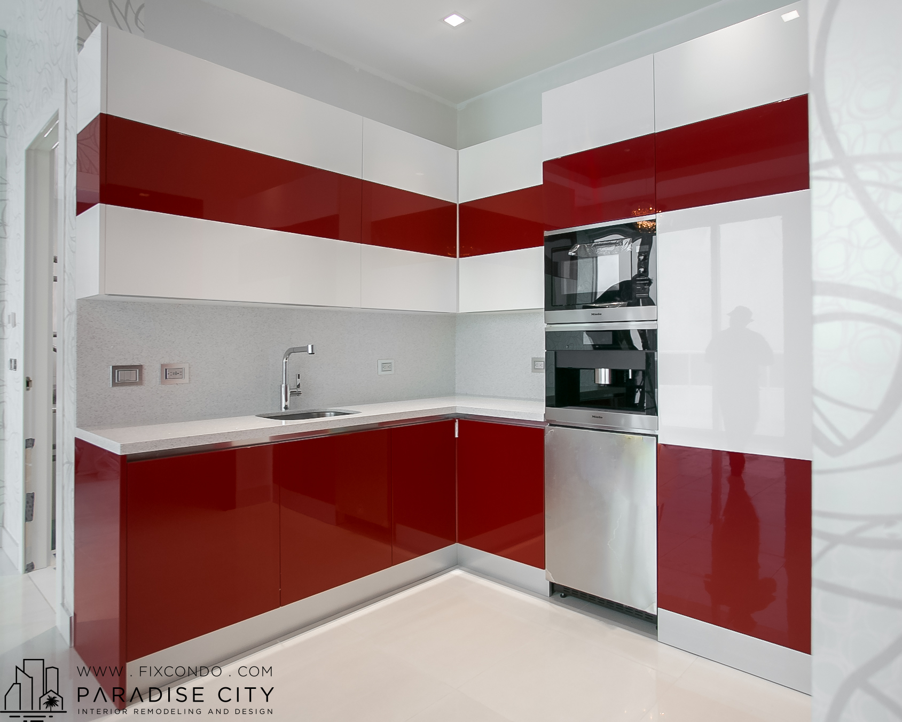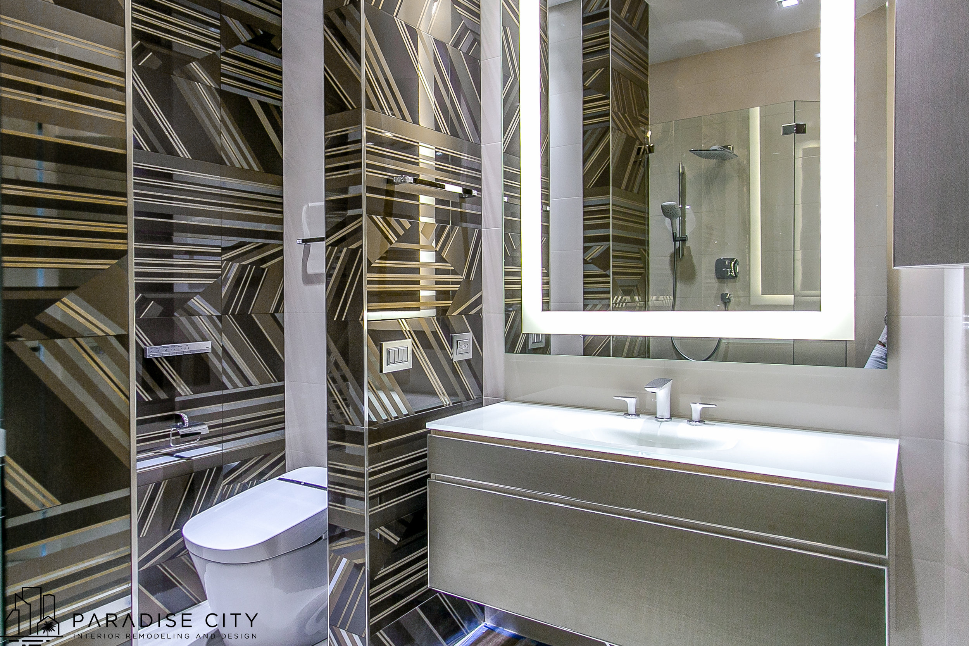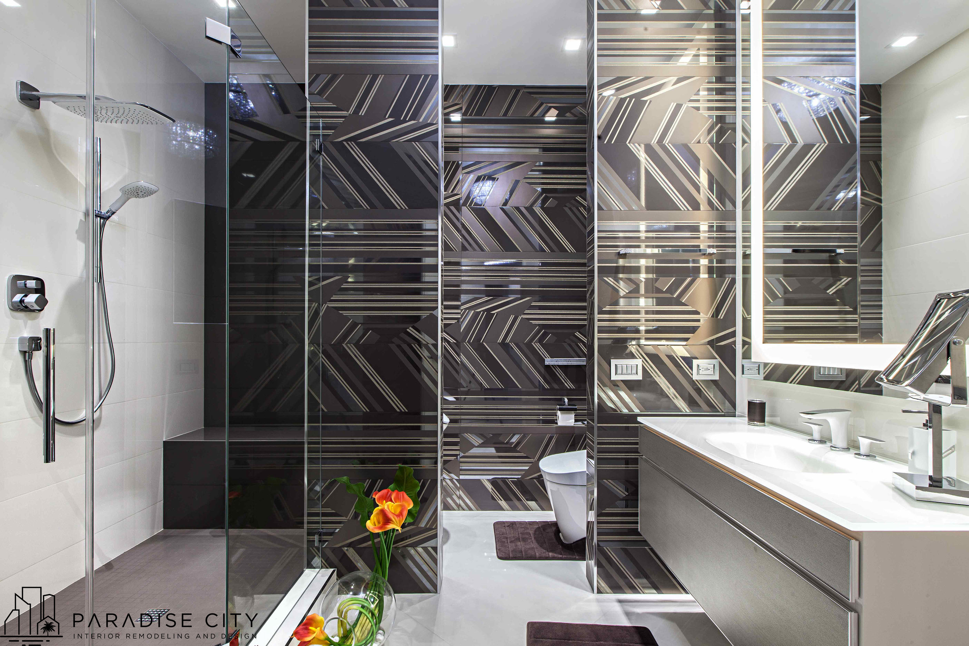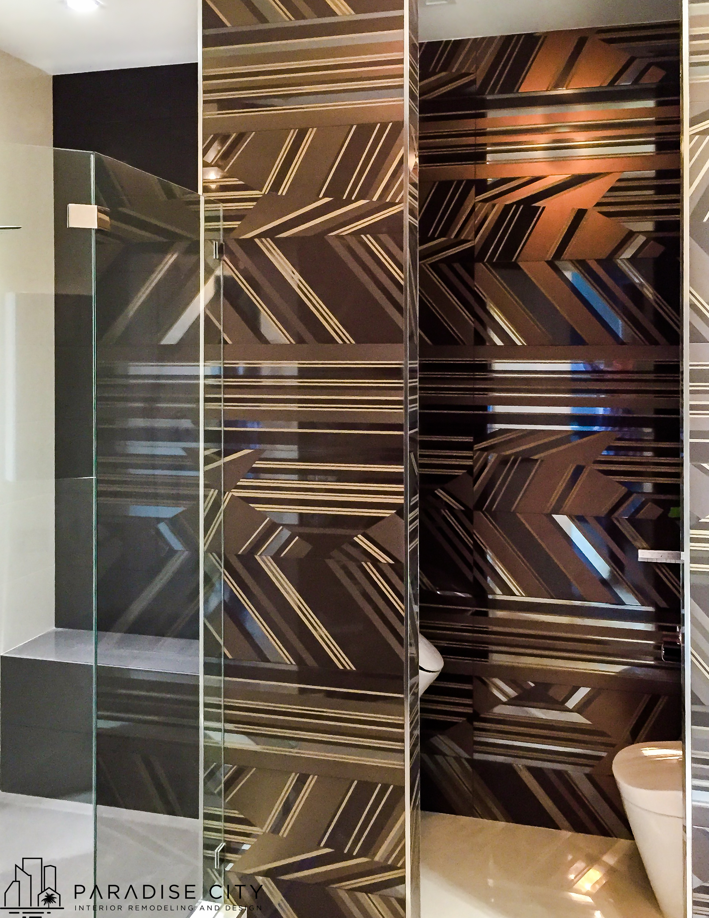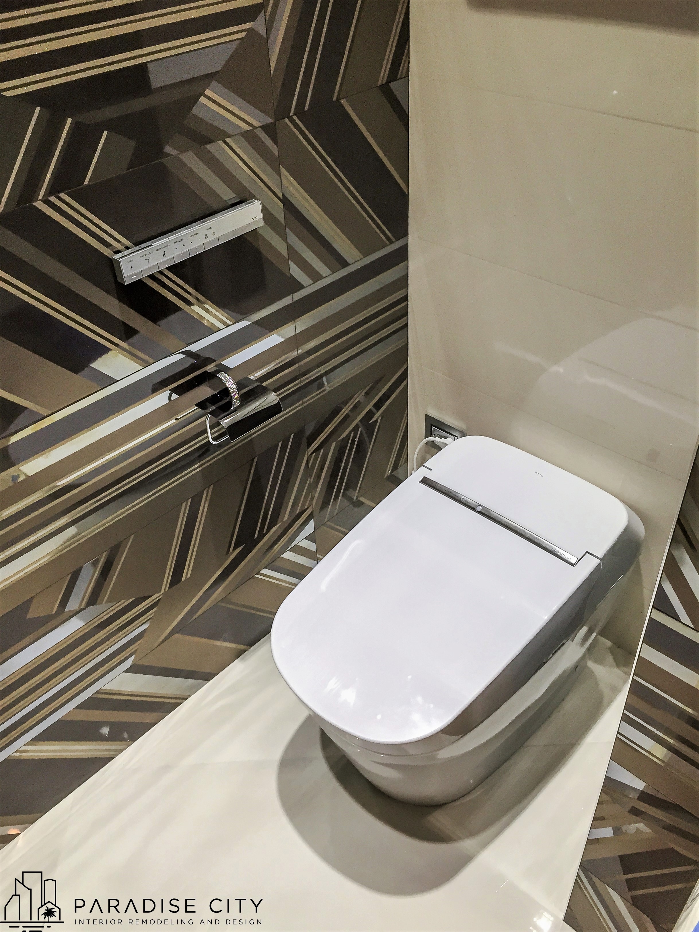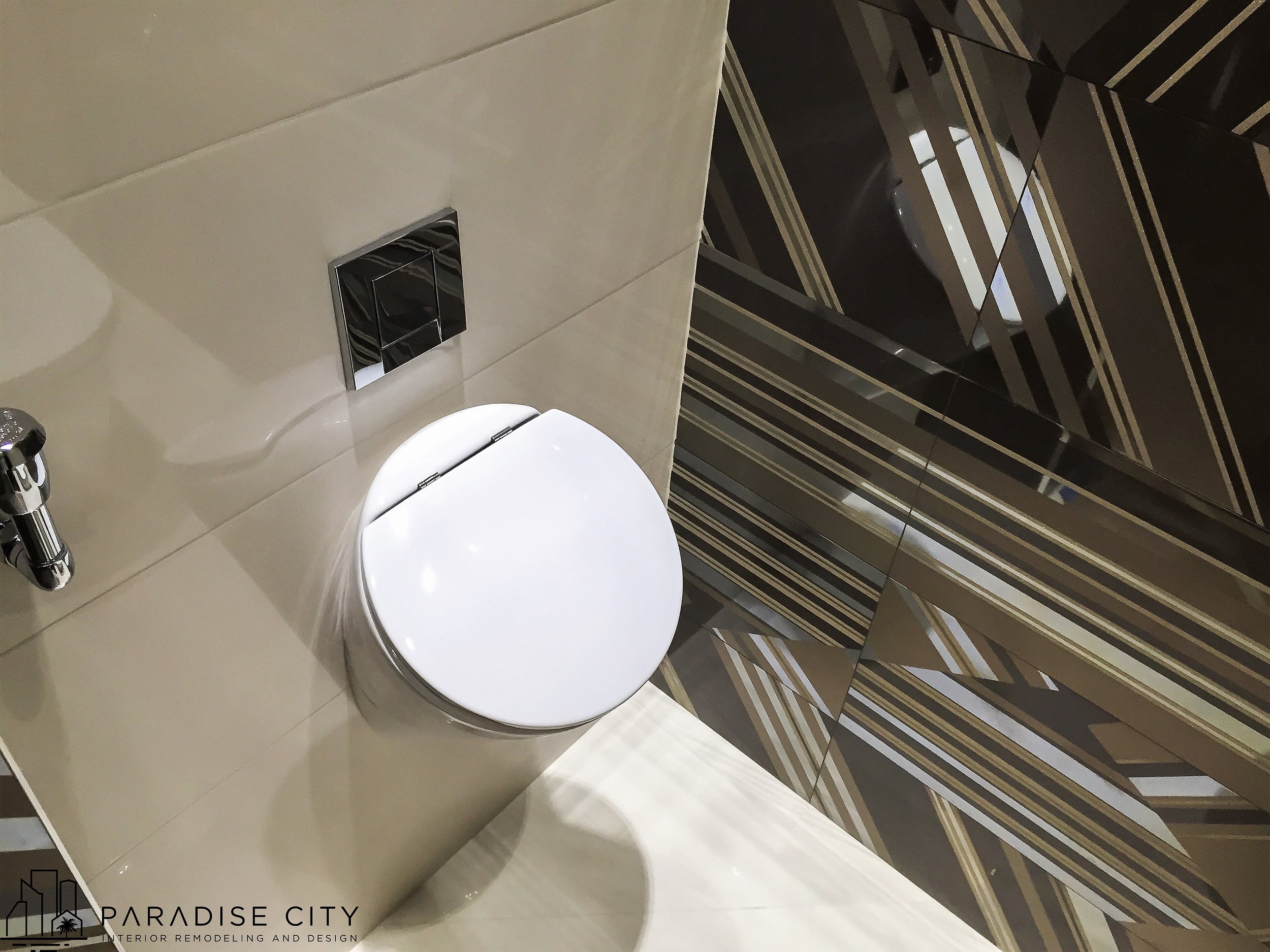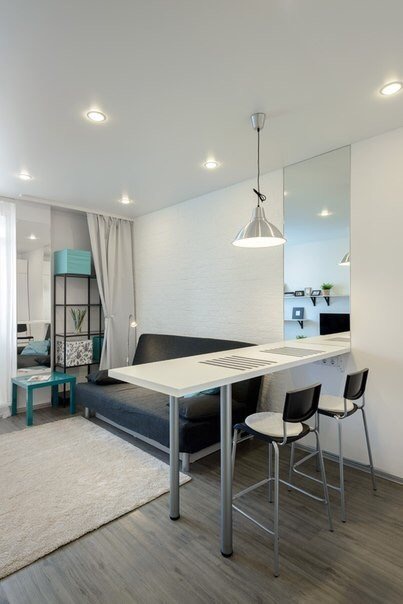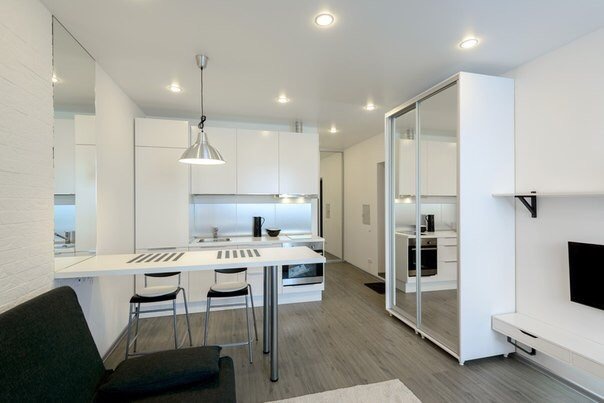Optimum utilization of the available space which under the appropriate guidance of a professional Interior Designer is converted into reality. Most of us have a misconception that interior designing requires larger space for it to be a success. However, this is not true as interior designing can be applied to homes of all sizes with in a set budget range. Let us begin with first understanding what interior designing includes and how is it different from interior decoration.
People often assume that interior designing and interior decoration is the same thing but in fact they are not the same and are different from each other in terms of the functional areas that each of them covers. Interior designing process involves spatial planning, renovating interiors, drawing, working closely with architects, electricians, plumbers, etc. in order to provide a safe and secured living place that is visually appealing to the eyes simultaneously. Whereas interior decorating is concerned basically with adorning the space which includes selection of a colour scheme, purchasing the desired upholstery and accessories etc.
Essentially there are seven elements of interior designing viz. space, texture, light, form, line, colour and pattern. Let us give a closer look to each one of them:
1. Space
Space is the first and most basic elements of interior designing which includes floors, walls, doors and windows, ceiling and supporting structure like beams.
2. Texture
The best way to give a space an interesting look is to take care of texture which includes upholstery, fabrics, wallpapers, rugs, cushions, etc. It also helps in striking a balance in a space for example, rough textures help in balancing the natural light in a bright room where as smooth and shiny textures can be used to balance the natural light in a dark room.
3. Light
The one element we all are aware of make use of it day and night is light. Besides the natural light that impacts the way we see things around us there are artificial illuminating options as well for example, task lights and accent lights which can be creatively used to set the look and feel of a space while solving different purpose at the same time. It can also be used to accentuate a piece of art in a room.
4. Colour
Different colours give different meaning to a space and sets different mood. They can transform a monotonous and dull room into an exciting one with vibrant colours or one which provides calmness to mind with neutral colours. Colours also affect the way we perceive a space for example, light colours tend to make a small space look bigger and dark colours tend to make large space look smaller and warm.
5. Form
Form is another essential and significant element of interior designing. It includes the shape of space, objects and upholstery. In order to avert confusions various forms should not be incorporated in one room.
6. Line
Structural design and furnishing of a room creates the sixth element of interior designing i.e. line. It lays down the shape and form of a room. Lines are broadly categorized into horizontal, vertical, diagonal and curved lines. Most of the upholstery, media centers and bookshelves etc. comes under the category of horizontal lines while windows, doorways, curtains and columns add to the vertical lines. Vertical lines make a room look taller than it really is. Diagonal lines are used to add drama to the space while curved lines strike a balance with horizontal, vertical and diagonal lines by giving a soft look.
7. Patterns
Patterns are nothing but repeated designs in paints, wallpaper, rugs, fabrics etc. The sole purpose of patterns is to make a space come alive and add interest to it.
Besides the seven elements there are seven principles of interior design which a good interior designer must apply in order to avert costly mistakes and get that flawless look of your home.
Discussed below are the seven principles of interior design:
1. Unity
Unity, continuity and harmony trio is crucial in connecting all the interiors of different spaces in a home. Moving from one space to another should not make one feel that he/she have entered in different zone all together. In order to give an integrated appeal to a home all spaces must be unified.
2. Balance
Balance in interior designing refers to placing of objects in such a manner that creates a balance visually.
3. Rhythm
Rhythm in interior designing is formed by repeating patterns and design elements of a space. It includes repetition, progression and transition of design elements throughout the space.
4. Contrast
Contrast in the form of use of available space, form and colour creates a long lasting visual impact on the viewer’s mind.
5. Emphasis
As the name suggests, emphasis is the accentuated part or focal point of a space. Elements of interior designs such as colour, form and texture are utilized to a great extent in order to lay emphasis on the central point or object.
6. Scale and Proportion
Small sized upholstery in a large room or vice versa tells about the inappropriate scale of objects whereas proportion refers to the size of an object in relation to the size of another object in a space.
7. Details
Add personality to your home by doing some detailed work apart from accessorizing your room like adding a crystal lamp, outlet covers, etc.
Incorporating the interior design elements and following the above mentioned interior designing principles ensures unparalleled results taking care of functional aspects according to the client’s specifications and financial plans. Whether one does it by himself/herself or gets it done through professionals, interior designing contributes to both the functional aspects and aesthetics of a space.








